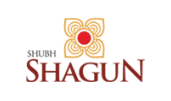
#EkNayiShuruwat
Amazing Lifestyle Ke Saath!
Ek brand new zindagi with all new vigour & charm is eagerly awaiting you
here. Now there would be no compromises, no waiting. Shubh Shagun is the
address for the fulfillment of all your long-cherished dreams.
Simply take a first positive step forward and wholeheartedly welcome an
amazing lifestyle with your arms stretched out! Embark on a new journey
called plush life.
Now it's time to make a nayi shuruwat and lead a fantabulous
living..
Everything about Shubh Shagun is just perfect for a brand new beginning.
This visually delighting architectural masterpiece has been conceived to
ensure an elevated living for you. The design is excellent and layout
planning is meticulously done, so that every square feet offers you more
life; more pleasure.
Wonderful Premium Amenities Ke Saath!
Grand Entrance gate
Stylish building elevation
Decorative compound wall
Club house
Childrens play area
Beautifully designed landscape garden
Gymnasium
Generator backup for common area
Ultra modern automotive elevators
Tremix
concrete internal
road
Street lights
Fire fighting system
Security cabin
Rain water harvesting
Video door Phone
CCTV Surveillance
Sewage treatment plant
Solar water heater
Three level parking
Exclusive car parking space for every flat
Top-of-the-line Specifications Ke Saath!
Internal Wall With Gypsum Finish.
Anti-skid Flooring For Toilets And Attached Terraces.
External Weather Shield Acrylic Paint.
Granite Door Frame Toilets/bath/wc.
Laminated Ply Door Frame For Main Door And Bedroom Doors.
Windows With Mosquito Net & M. s. Safety Grills. Granite Framed Windows
Designer Wall Tiles Upto Lintel Level.
Separate Water Supply For Kitchen With Provision for Water Purifier.
Glazed Wall Tiles Up To Lintel Level In Wc.
Hot & Cold Mixer/diverter Unit In Bathroom/toilet.
Solar Water Connection In 1 Bathroom With Provision to Install Water Heater.
Common Dish TV Antenna.
Glass Partition In Bath Of Master Bed.
Garbage Chute Provision.
Jaquar' Or Equivalent Make C.p. Fittings.
Cera/eagle Or Equivalent Make Sanitary Ware.
Tv & Tele. Point In Living And Master Bedroom.
Ac Point In Bedrooms And Living Room.
Inverter Provision In Flat.




























